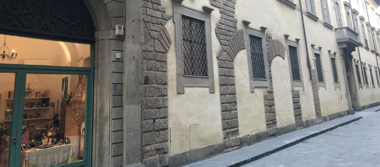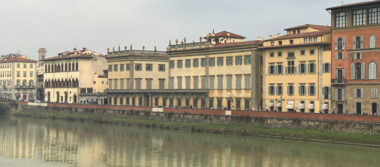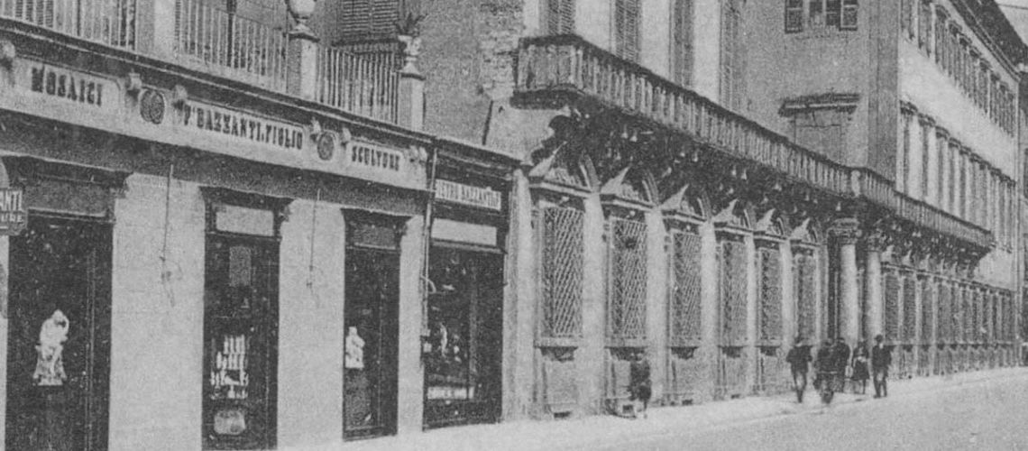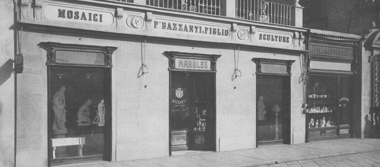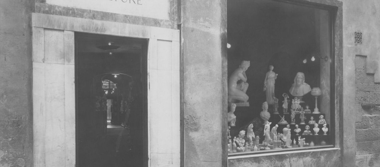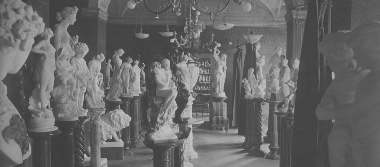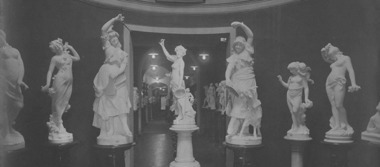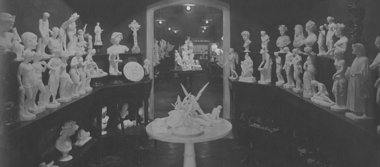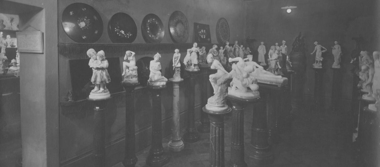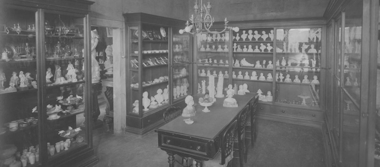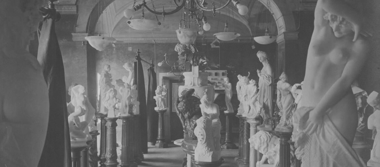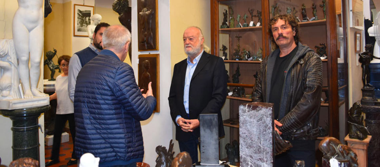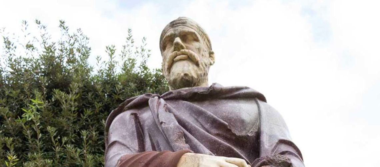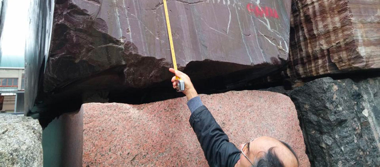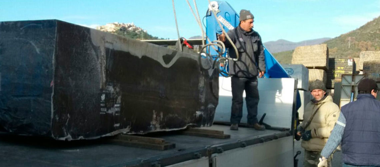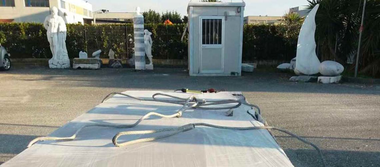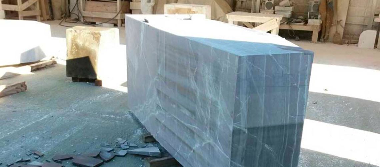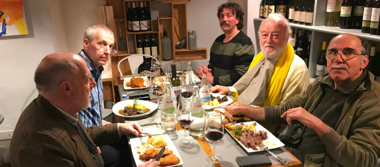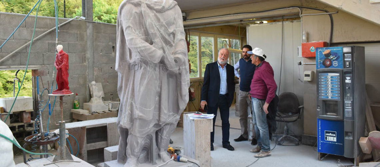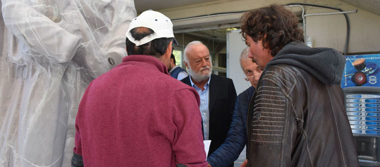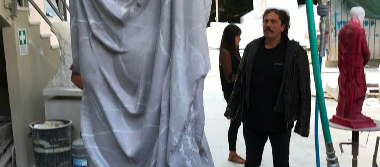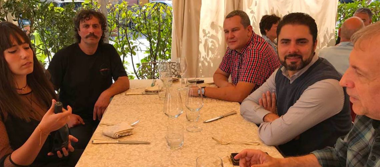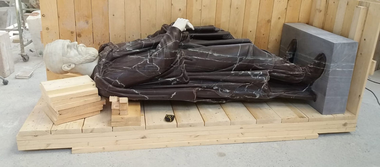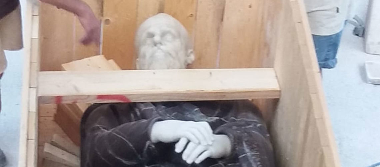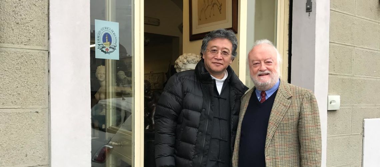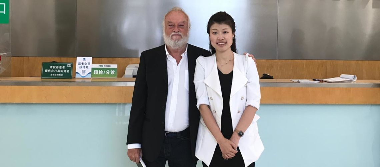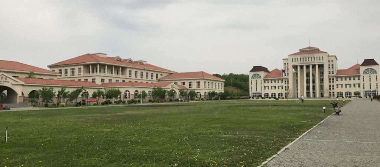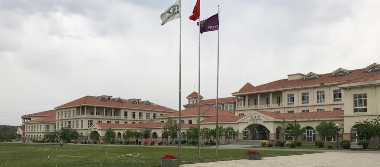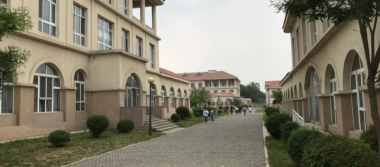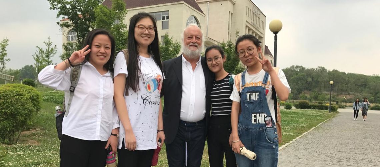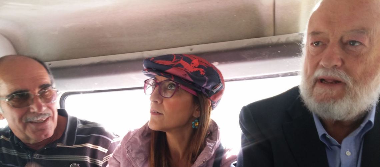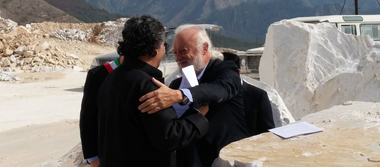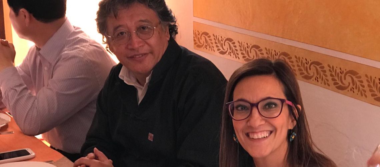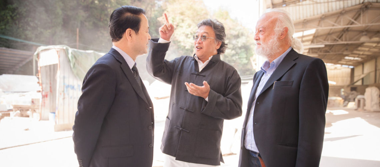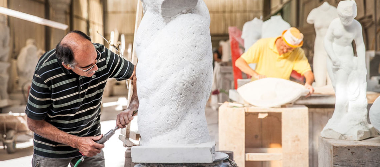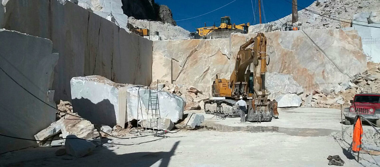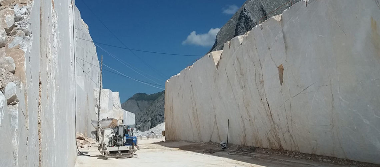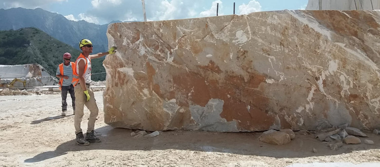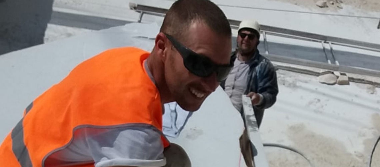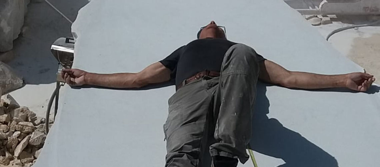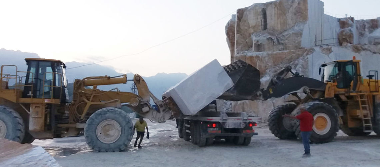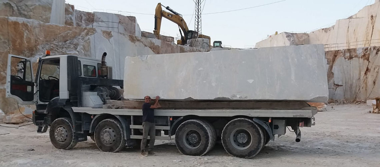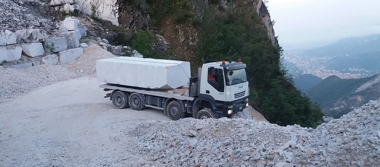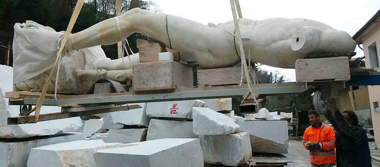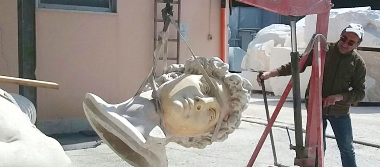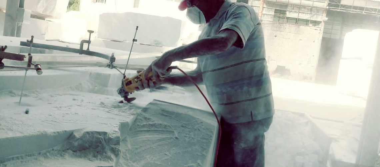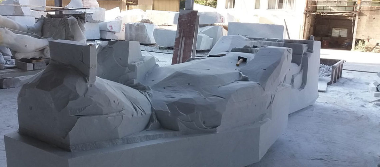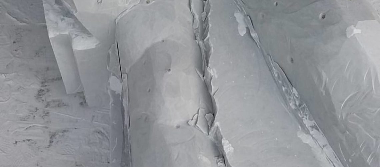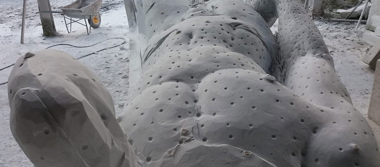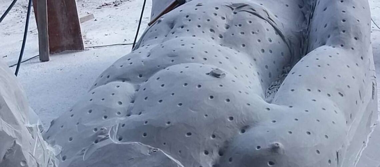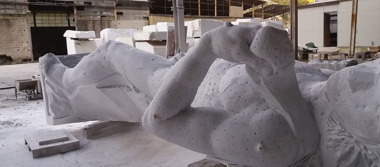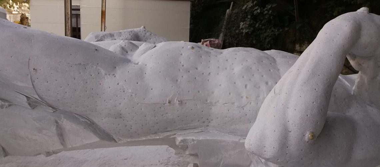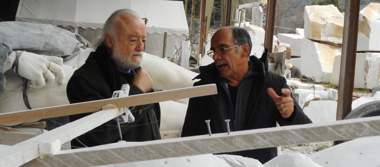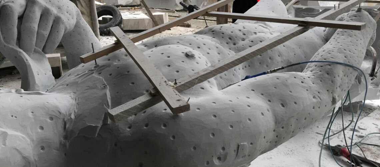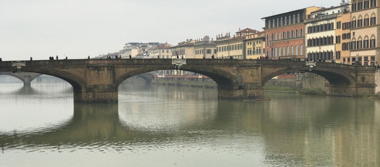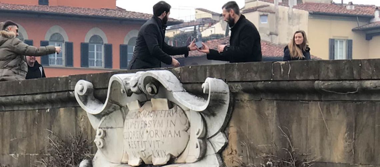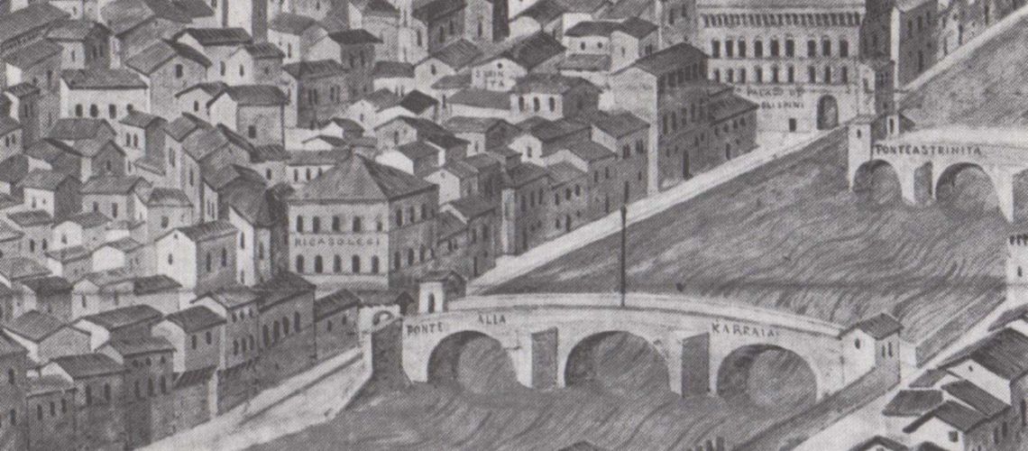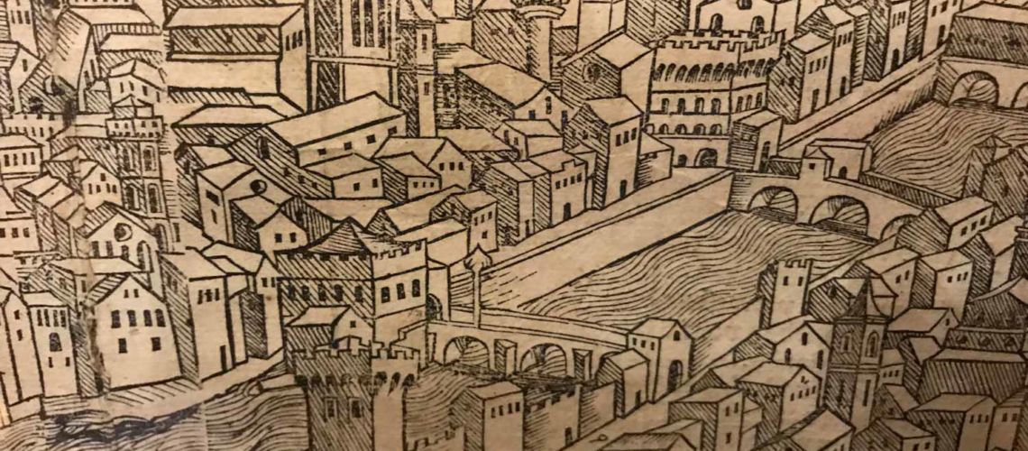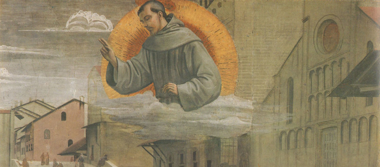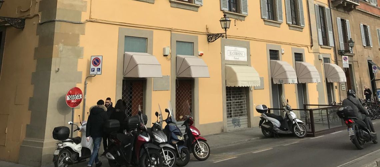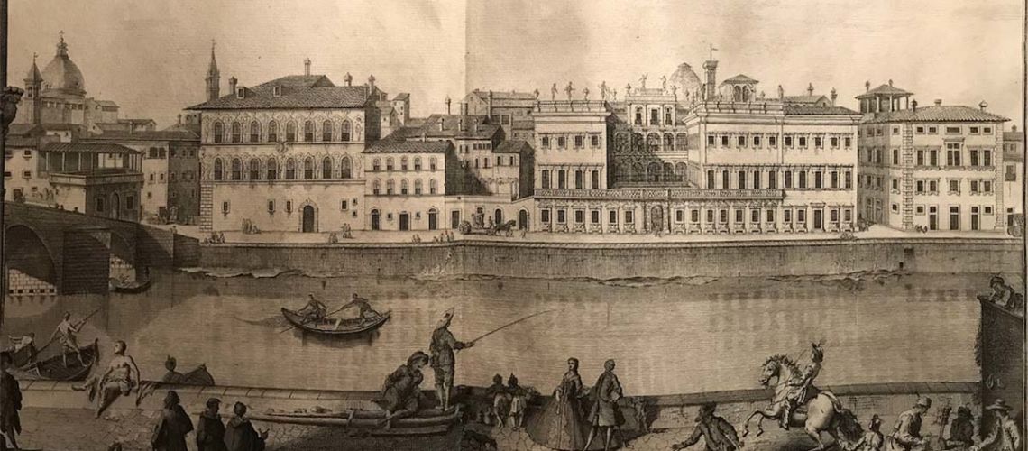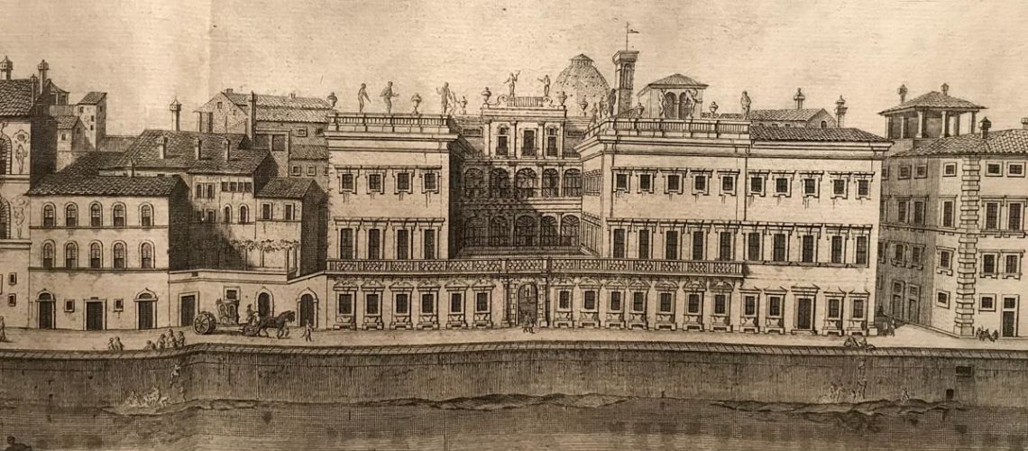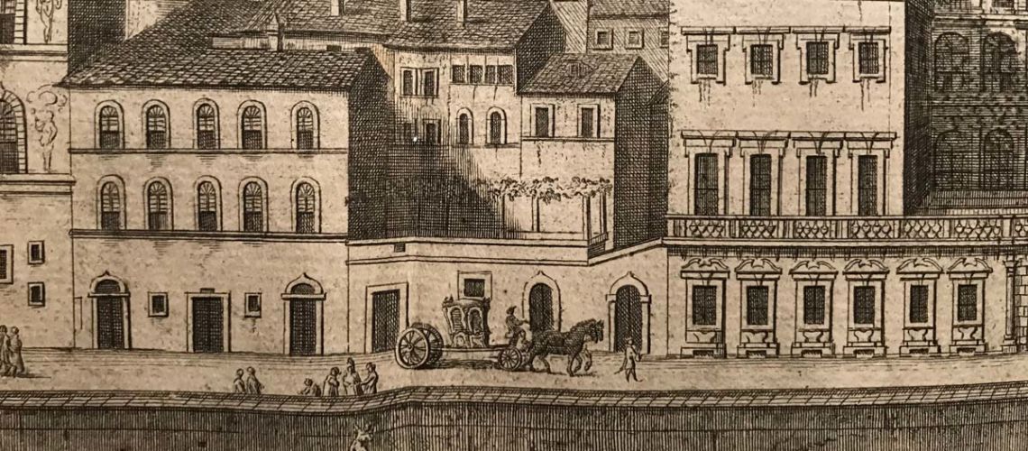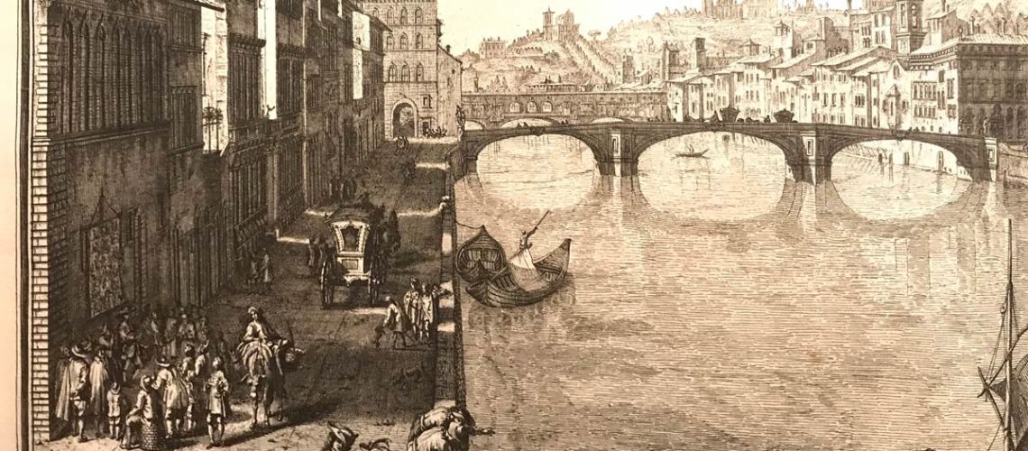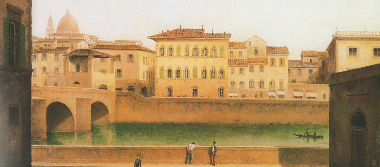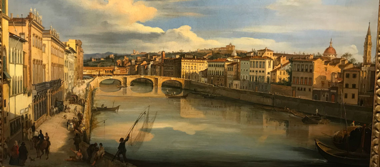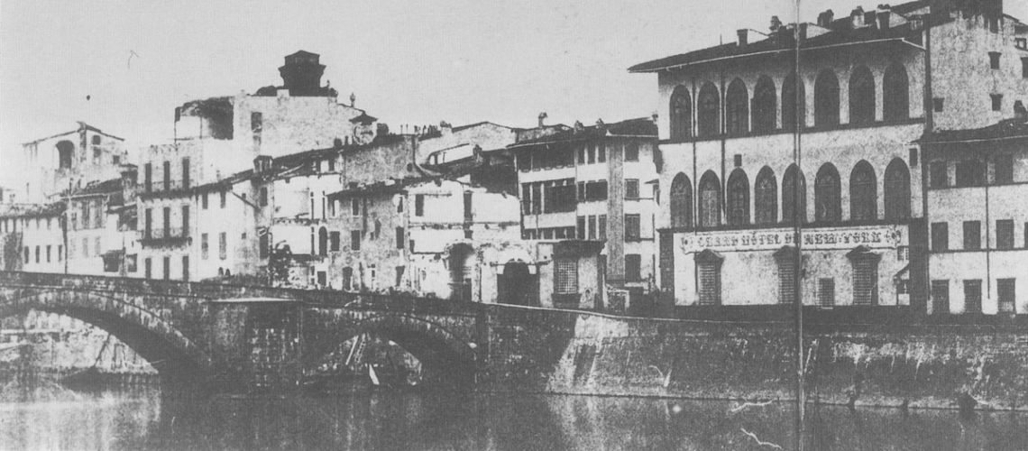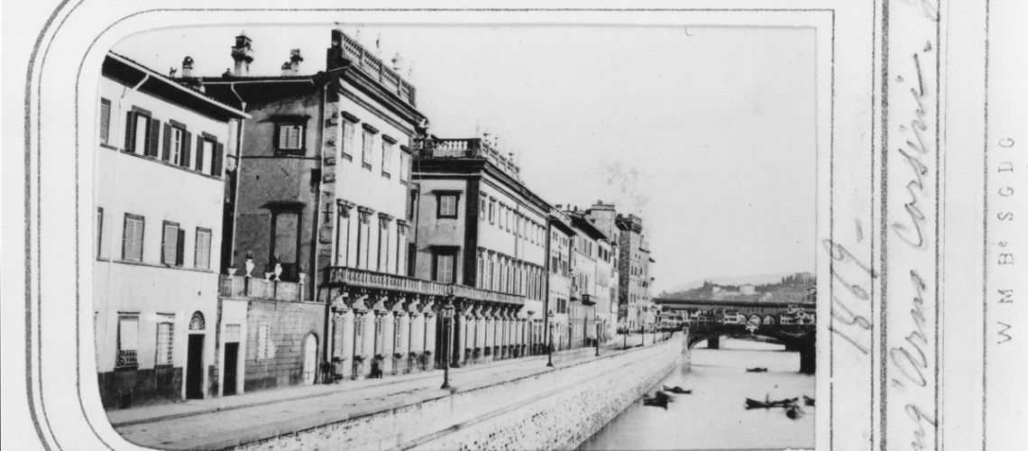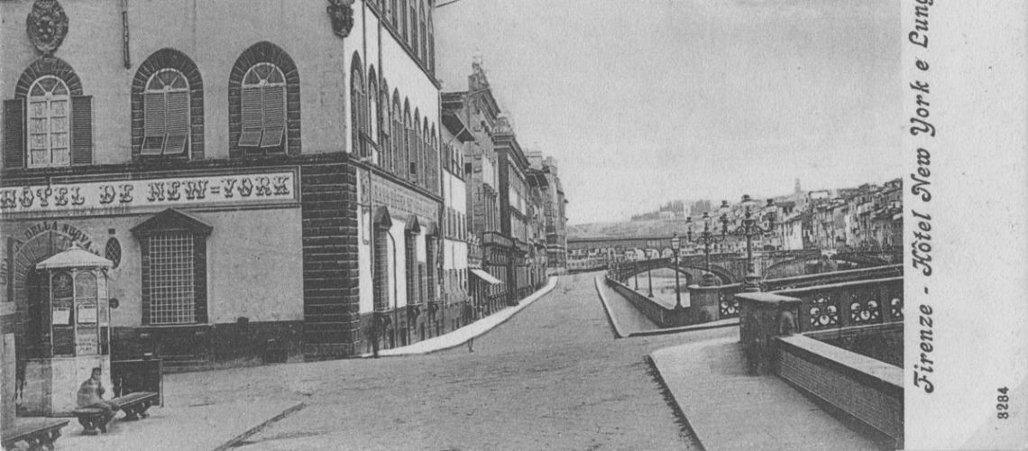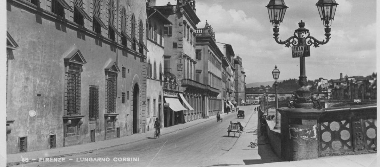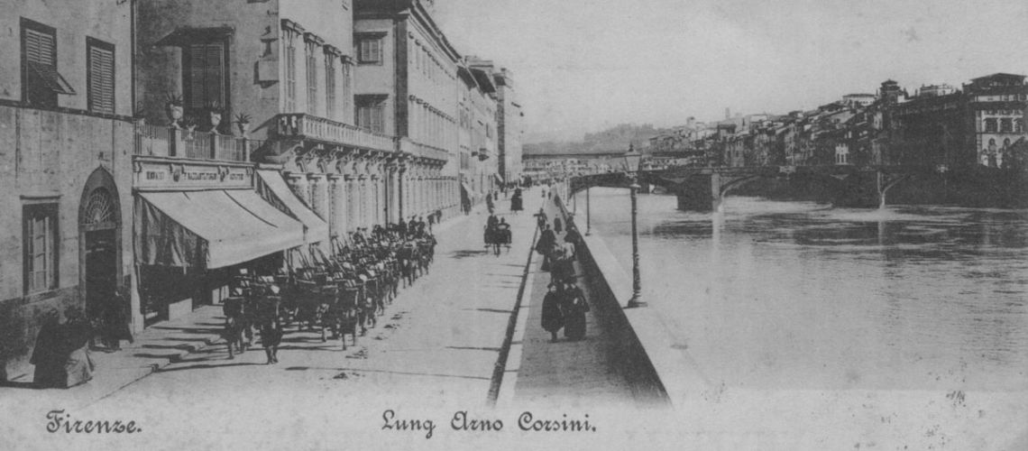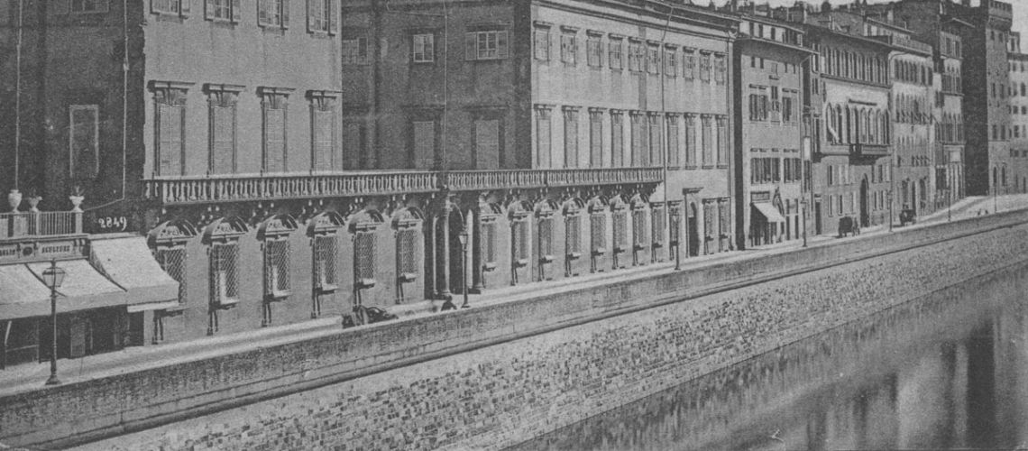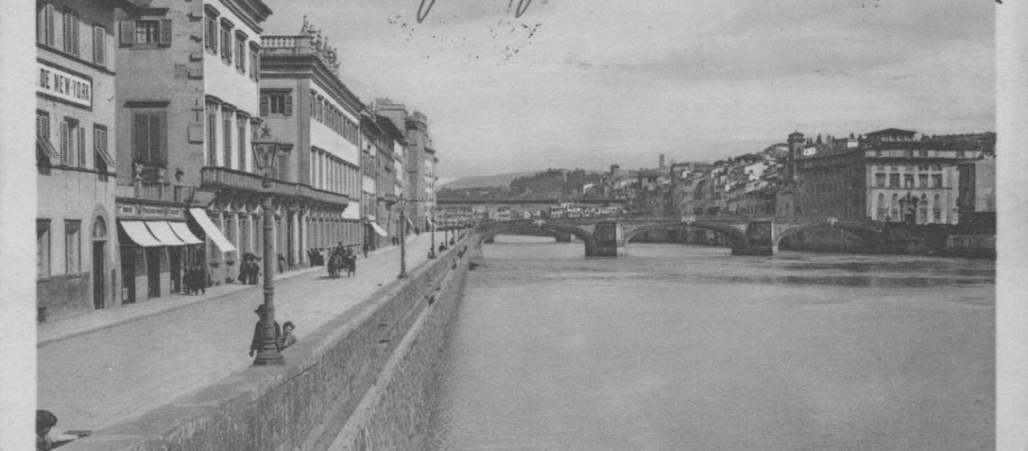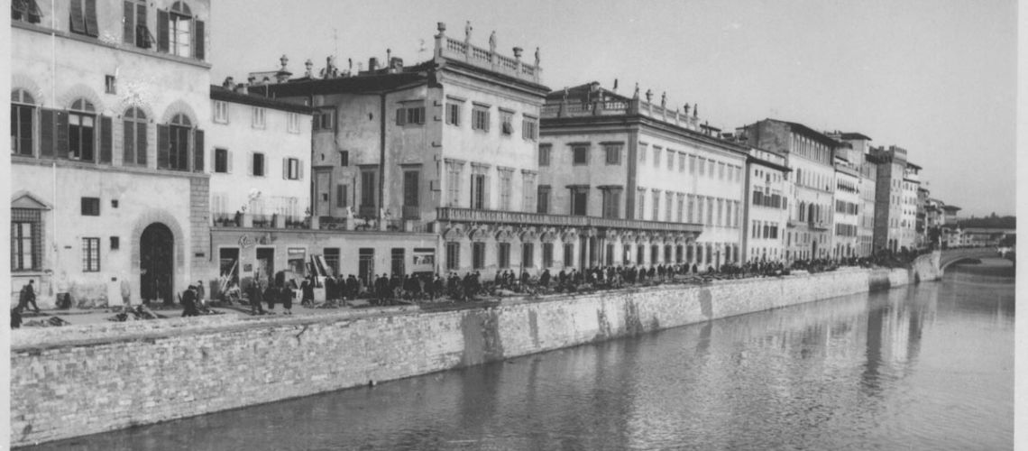Lungarno Corsini and Galleria Bazzanti
Part II
The Corsini's
Coming from Castelvecchio di Poggibonsi, the Corsini family settled in Florence in the mid-twelfth century, in the district of San Felice in Piazza, and made a rapid career as bankers, obtaining important political offices in the city where they had important positions. In the 16th and 17th centuries the properties on the Lungarno changed, the Ardinghelli, the Altoviti, the Archbishop Scarampi, Machiavelli, and the Medici family arrived. The Corsini began with the purchase in this area in 1604 of the houses of Machiavelli family, in 1648 of the casino of Don Lorenzo dei Medici, in 1649 Maria Maddalena Machiavelli married the Marquis Filippo Corsini bringing in other properties. Purchases continued until 1728, including the houses of Niccolò Compagni, which were then incorporated into Corsini palace: we have already said that we can see remains in Via del Parione.
Meanwhile in 1730 the Cardinal Lorenzo Corsini, Vatican treasurer, was made Pope with the name of Clement XII, great patron of art (Fontana di Trevi, facade of the basilica of San Giovanni in Laterano and Musei Capitolini in Rome). And perhaps for this reason the marble sculpture studio was built in the rooms of the building, then Galleria Bazzanti.
The Corsini Palace
The construction began in 1656 with the project of the architect Alfonso Parisi Jr. who after a few years was replaced by Ferdinando Tacca, also famous for his sculptures and heir of the lost wax technic of Giambologna. From 1679 to 1681 the works passed to the architect Pierfrancesco Silvani, who designed the volumes, then he died in 1685 when the architect Anton Maria Ferri took over and gave the building its current appearance. The building was completed in 1737, renouncing the right body, and the building is in fact asymmetric.
The Sculpture workshop. The Bazzanti Gallery
After the left wing of the building, there is a terrace, still owned by Corsini, under which there are rooms with a single floor, as can be seen well in the Zocchi view. Rooms that cross the entire building and reach on the back Via del Parione. Since the end of the seventeenth century these rooms have hosted an uninterrupted series of stonemasons, stone and marble sculptors and sculptors “interior” at the Corsini palace, who have worked for the decoration and finishing of the building itself, both inside and outside. The last of the series, Luigi Bozzolini, has worked here since 1815. Then in 1822 took over the sculptor Pietro Bazzanti with his son Niccolò.
In the following years the Gallery, while maintaining the same name as Bazzanti, was sold to other owners.
The sculpture studio was moved elsewhere and the Gallery became the show-room for the sale of sculptures and replicas of marble classics. In 1960 the Marinelli family, owners of the Fonderia Artistica Ferdinando Marinelli, took over into the Gallery and the marble sculpting studios in Pietrasanta and Cararra, near the Carrrara marble quarries.

